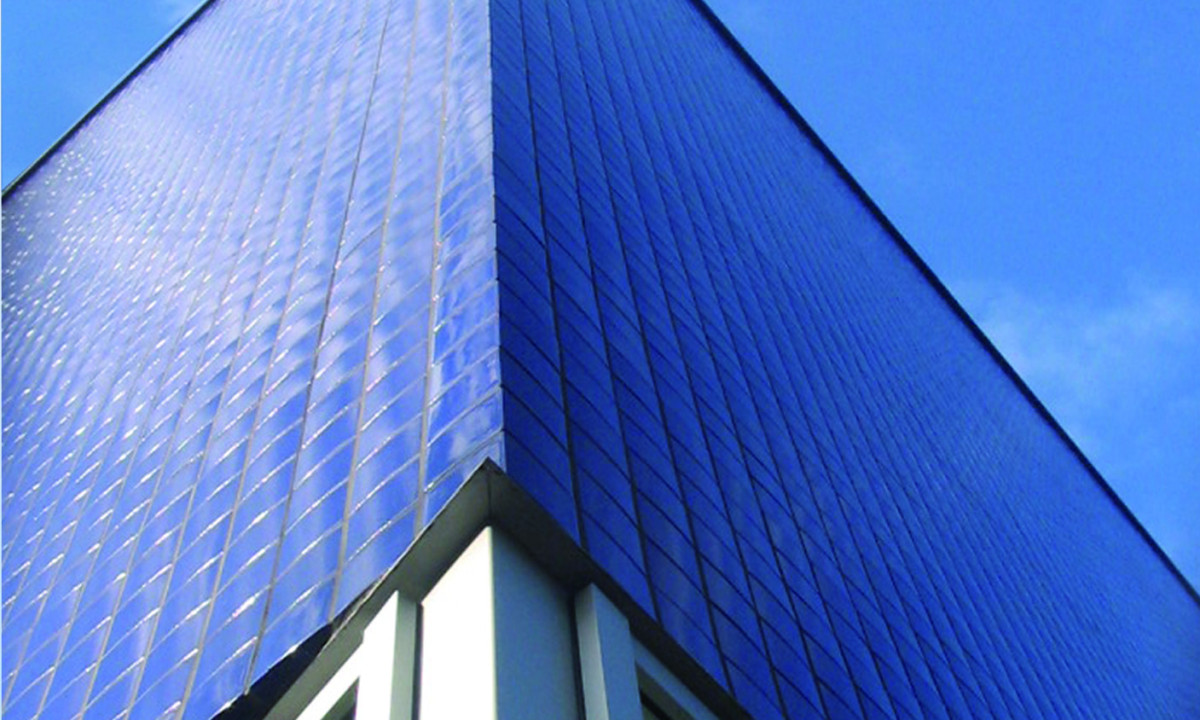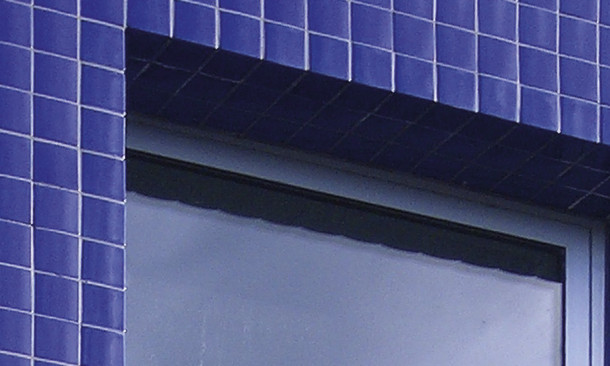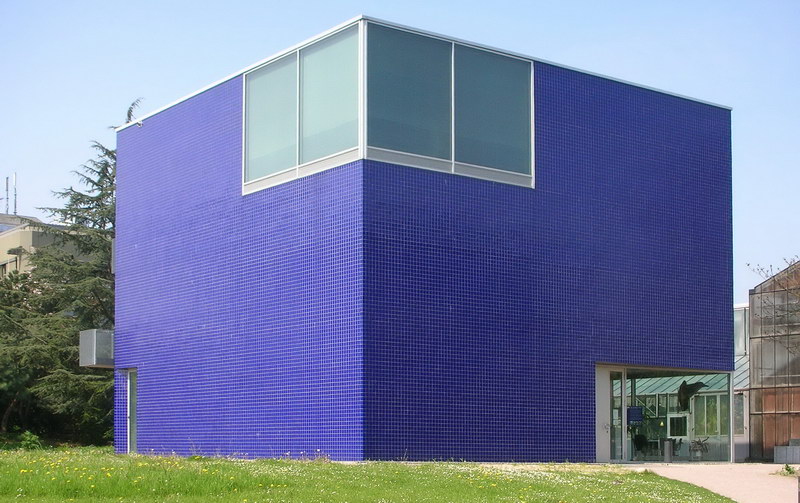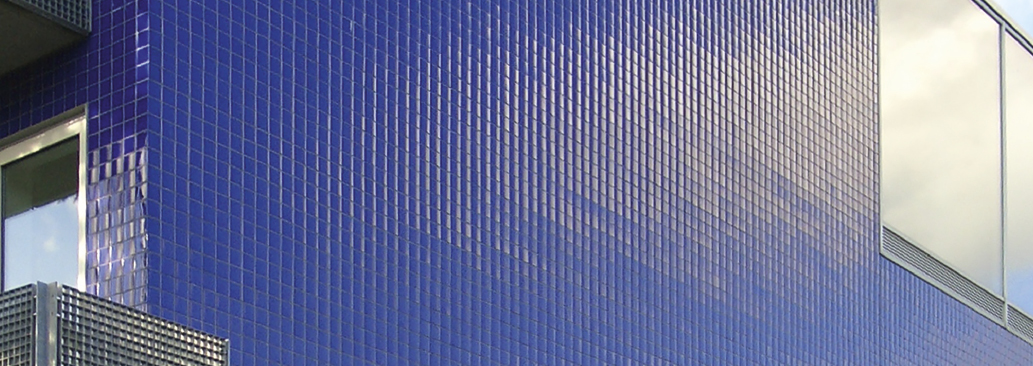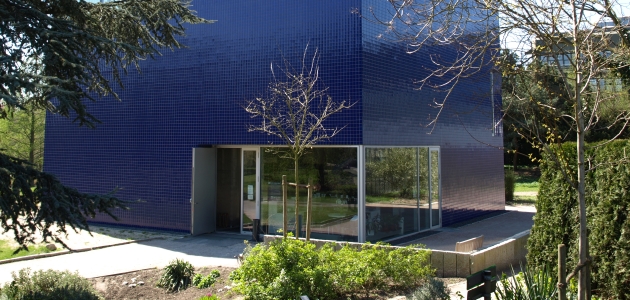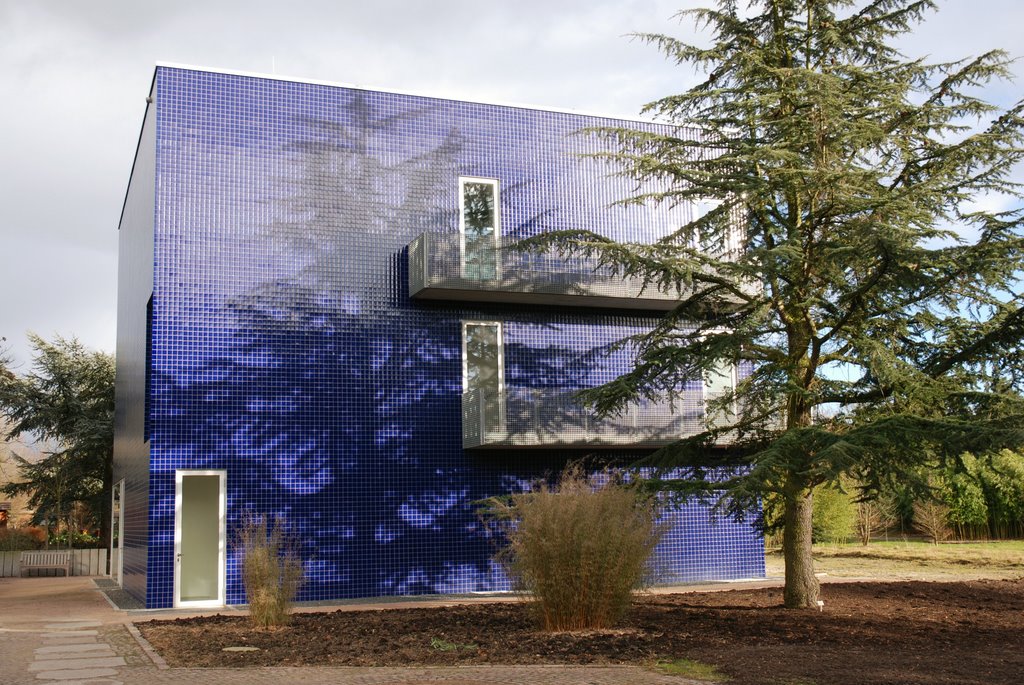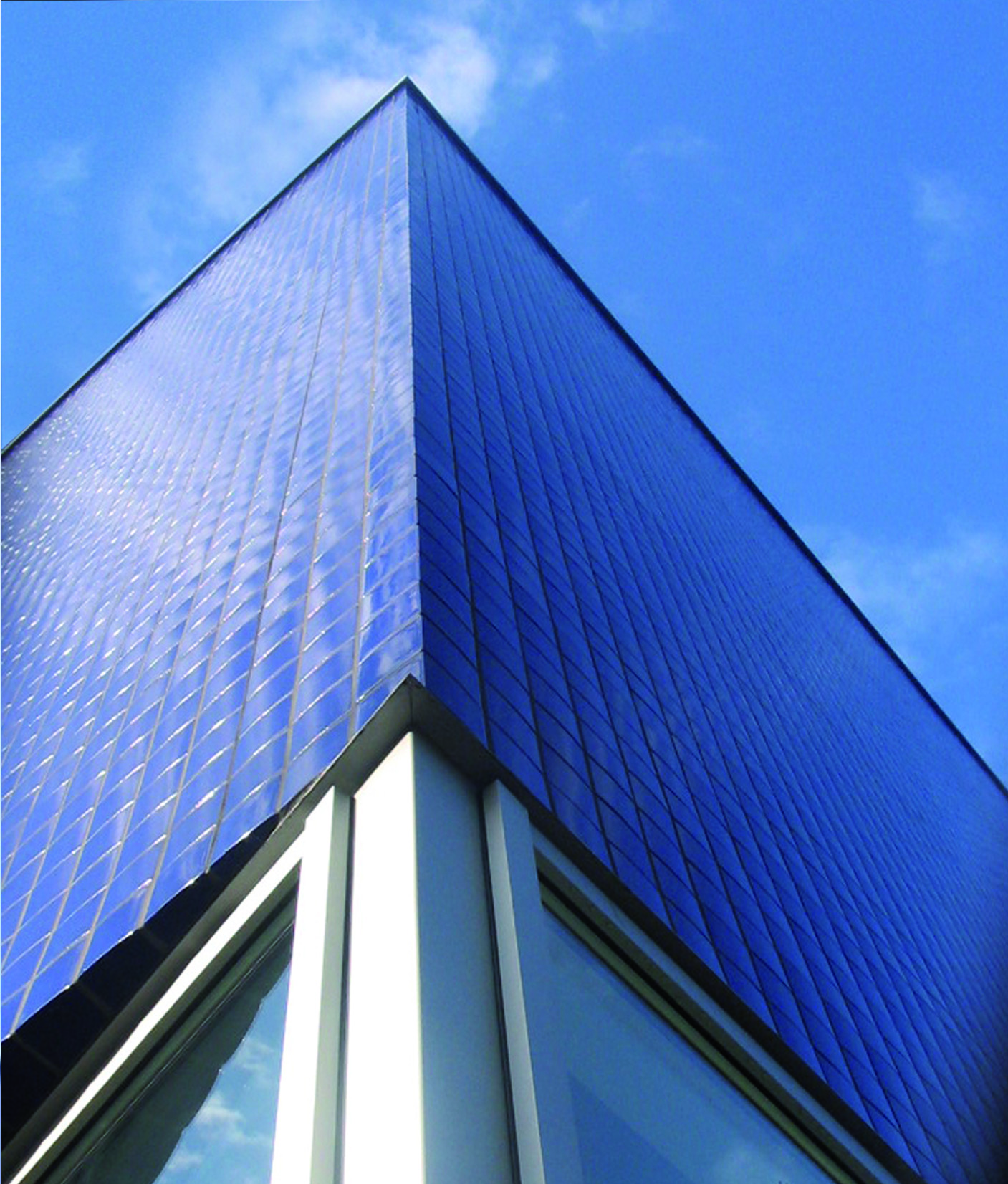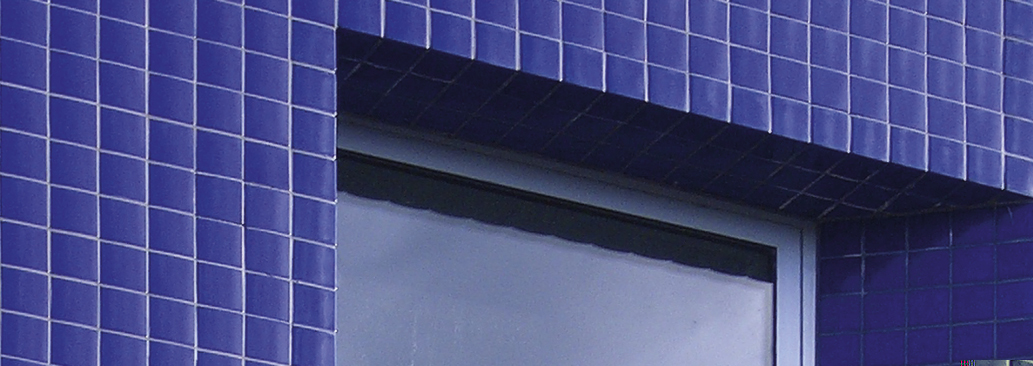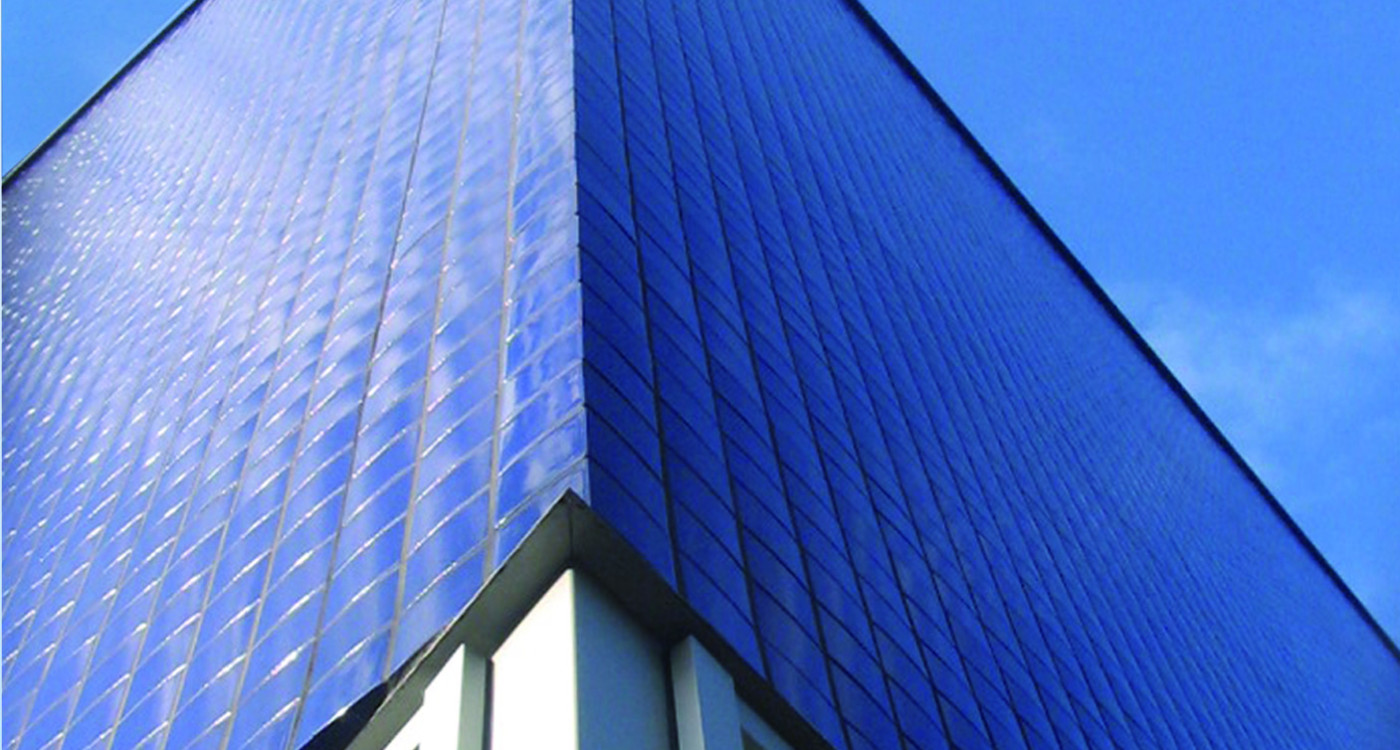

LOKI SCHMIDT HOUSE
HAMBURG, GERMANY
The three-story Loki Schmidt House in Hamburg, built according to plans by Bernhard Winking, has housed the Botanical Collection of the University of Hamburg since 2016. The impact of the three-story cobalt-blue cube as an architectural standalone is enhanced by the extraordinary facade design using 97 x 97 mm high-gloss ceramic tiles. This effect is further amplified by a subtle curvature of the tiles, which reflects incoming light in a unique way, giving the building a striking, luminous presence.
Custom-made L-shaped elements were produced for building corners, reveals, and lintels, ensuring seamless and visually uniform transitions.
Bernhard Winking Architekten unter Mitarbeit von Frank Weitendorf und Sabine Stiboy
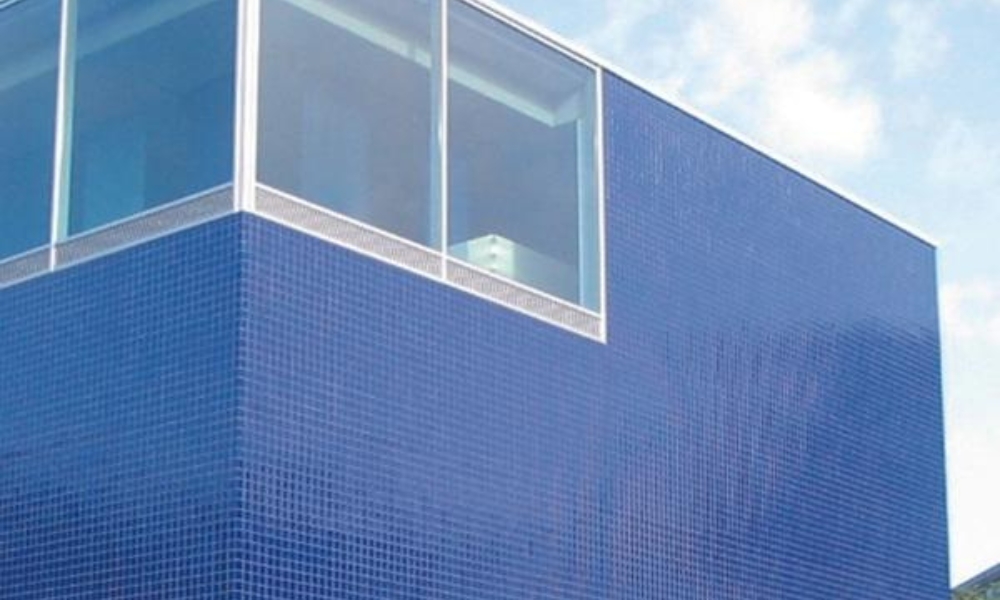
70 %
Clay content in tiles
100
Projects realized
50+
Years maintenance-free
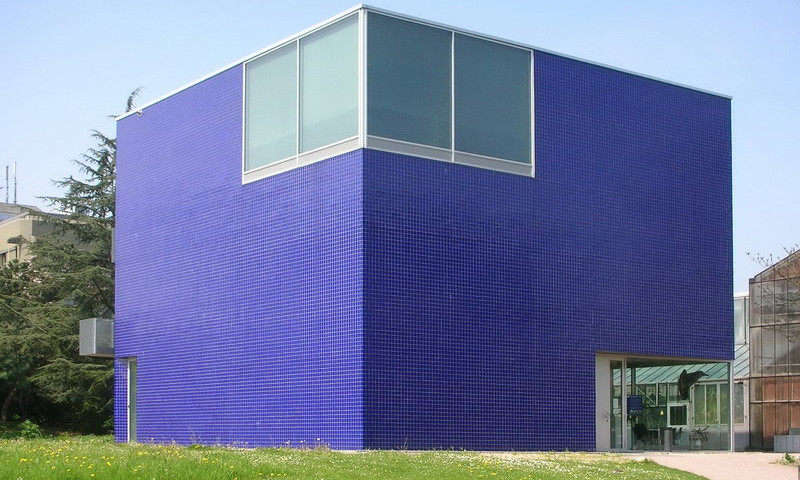
FACADES AND OBJECTS
A ceramic facade design enhances the architectural impact of a building in a unique way.
Interbau-Blink offers a wide range of surfaces, colors, and formats to give every construction project its own distinctive character.
From rustic, unglazed brick slips to glazed or water-struck brick slips, and even tiles suitable for both wall and floor applications—our offerings cover it all. Custom-made special designs are also part of our comprehensive portfolio, turning the building into a true visual statement.
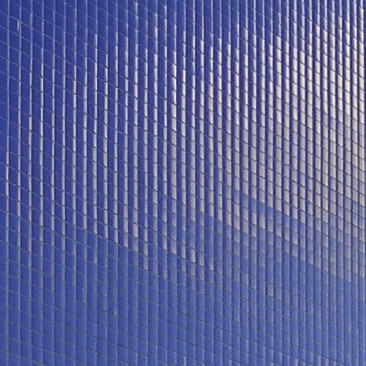
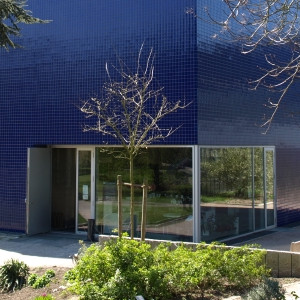
Downloads
Find more product information about this series in our brochures and download section.
