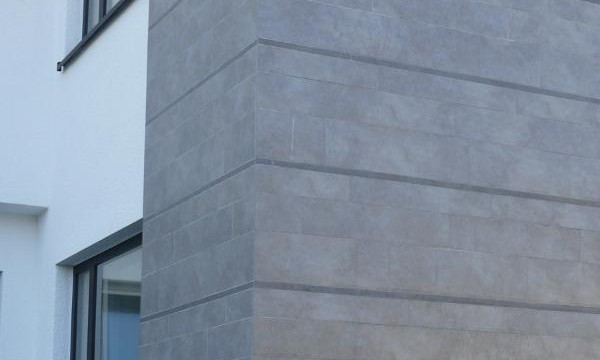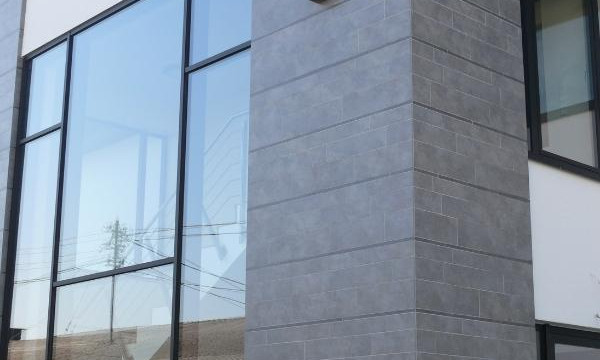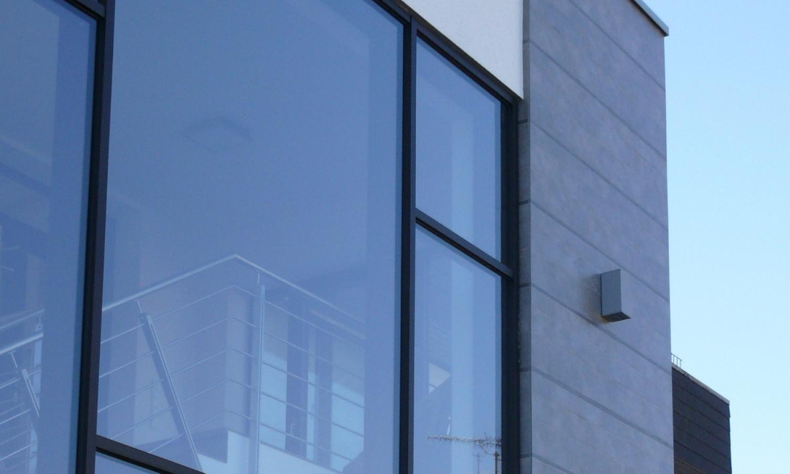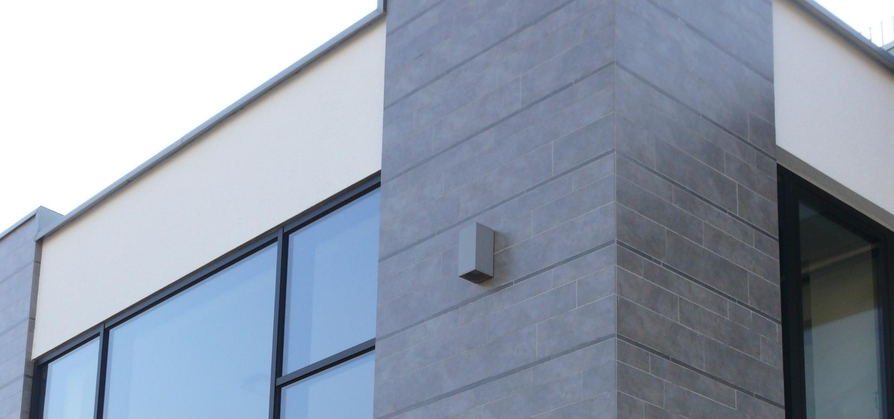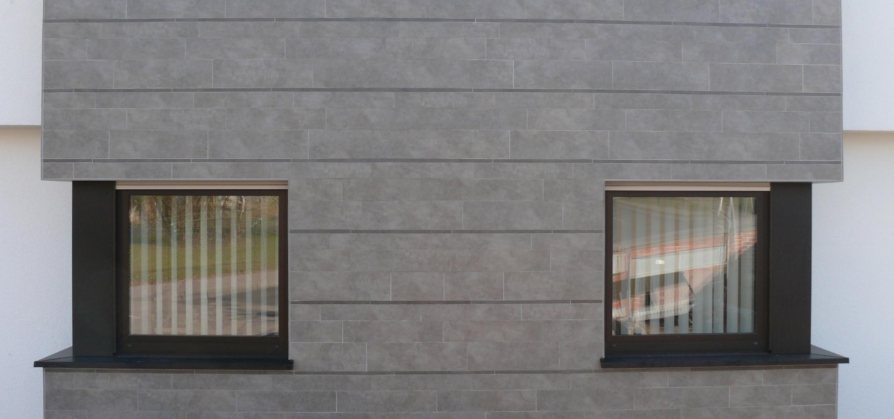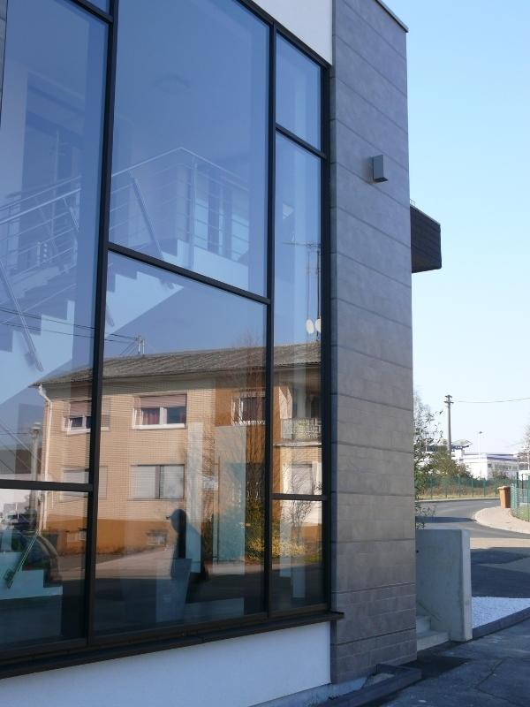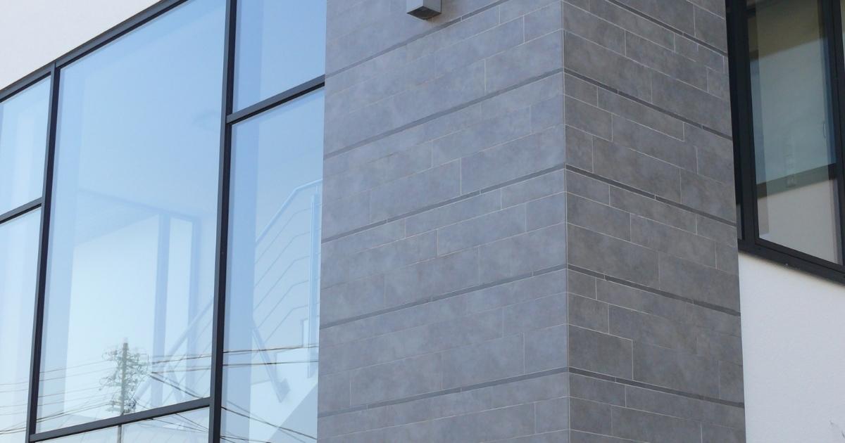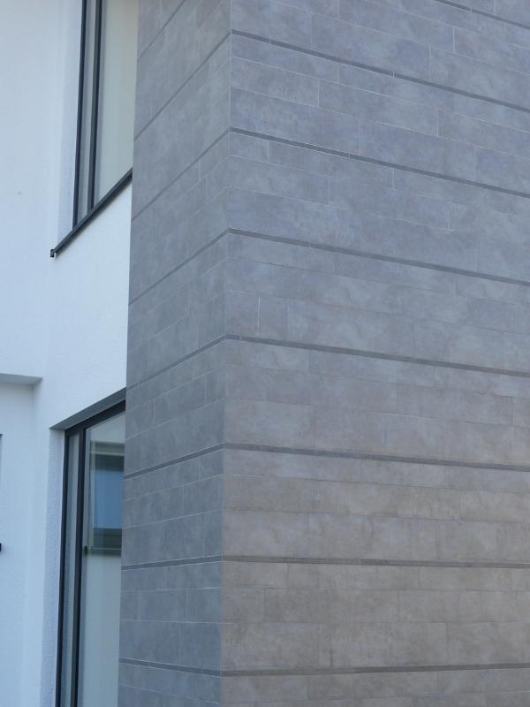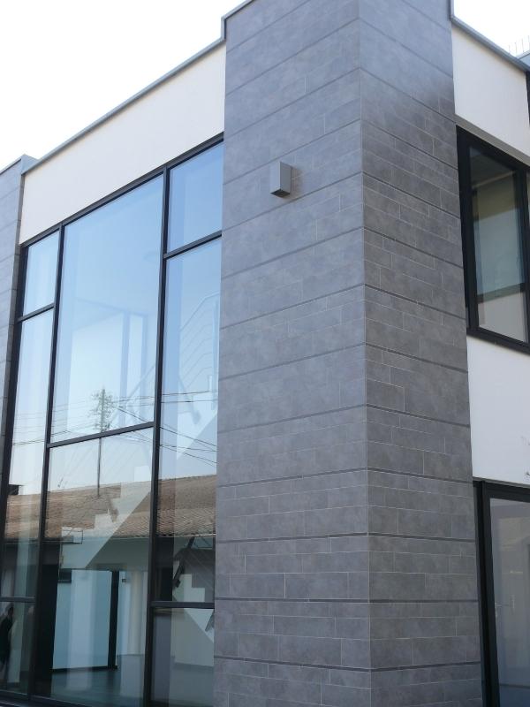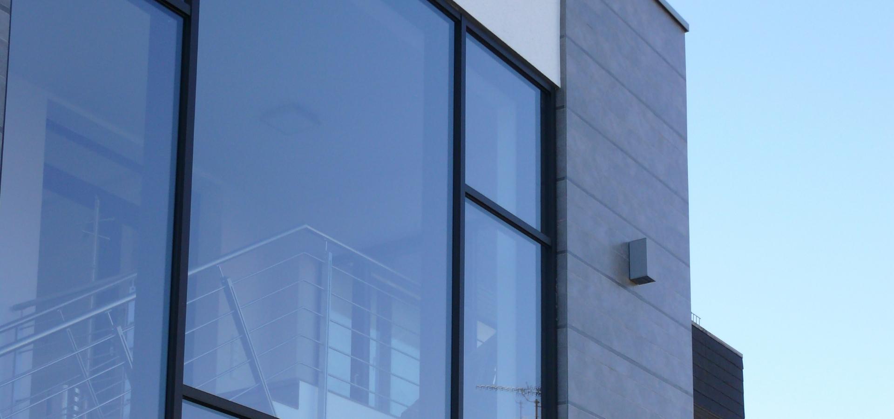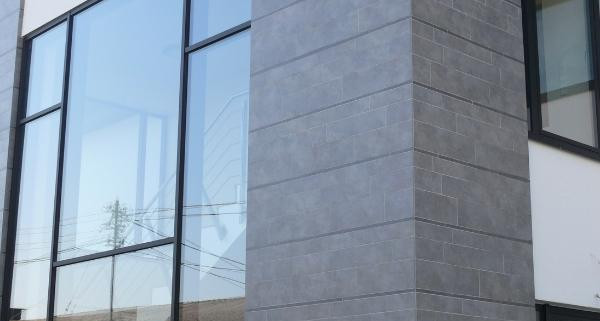

Ceramic facade
RANSBACH-BAUMBACH, Germany
In 2011, the former administrative building of the Interbau-Blink group was expanded with an extension. In addition to a new exhibition, the light-filled staircase was a particular highlight of the renovation. The facade of the extension was clad with specially produced tiles in a custom format.
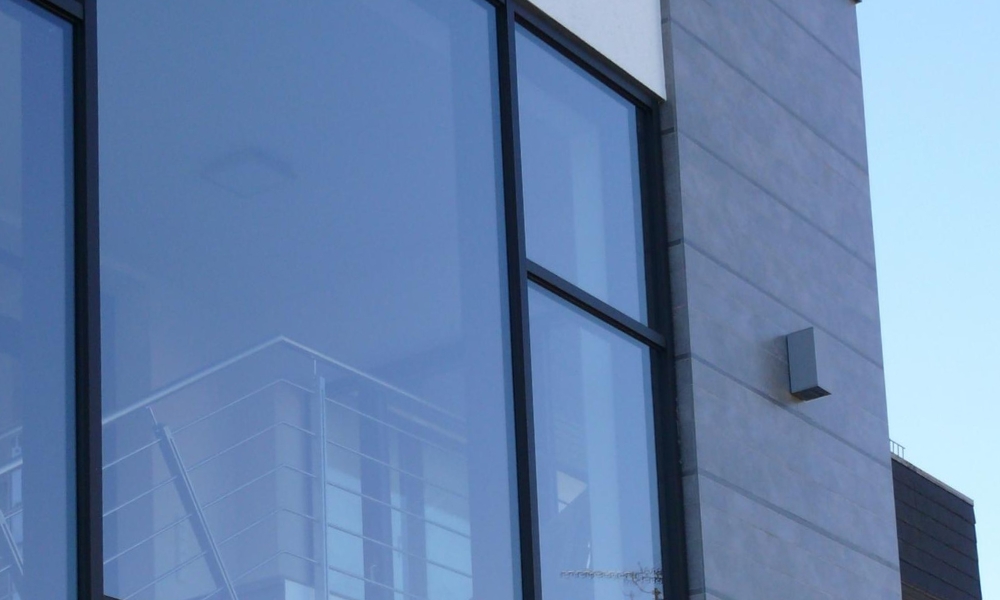
70 %
Clay content in tiles
100
Projects realized
50+
Years maintenance-free
FACADES AND OBJECTS
A ceramic facade design enhances the architectural impact of a building in a unique way.
Interbau-Blink offers a wide range of surfaces, colors, and formats to give every construction project its own distinctive character.
From rustic, unglazed brick slips to glazed or water-struck brick slips, and even tiles suitable for both wall and floor applications—our offerings cover it all. Custom-made special designs are also part of our comprehensive portfolio, turning the building into a true visual statement.
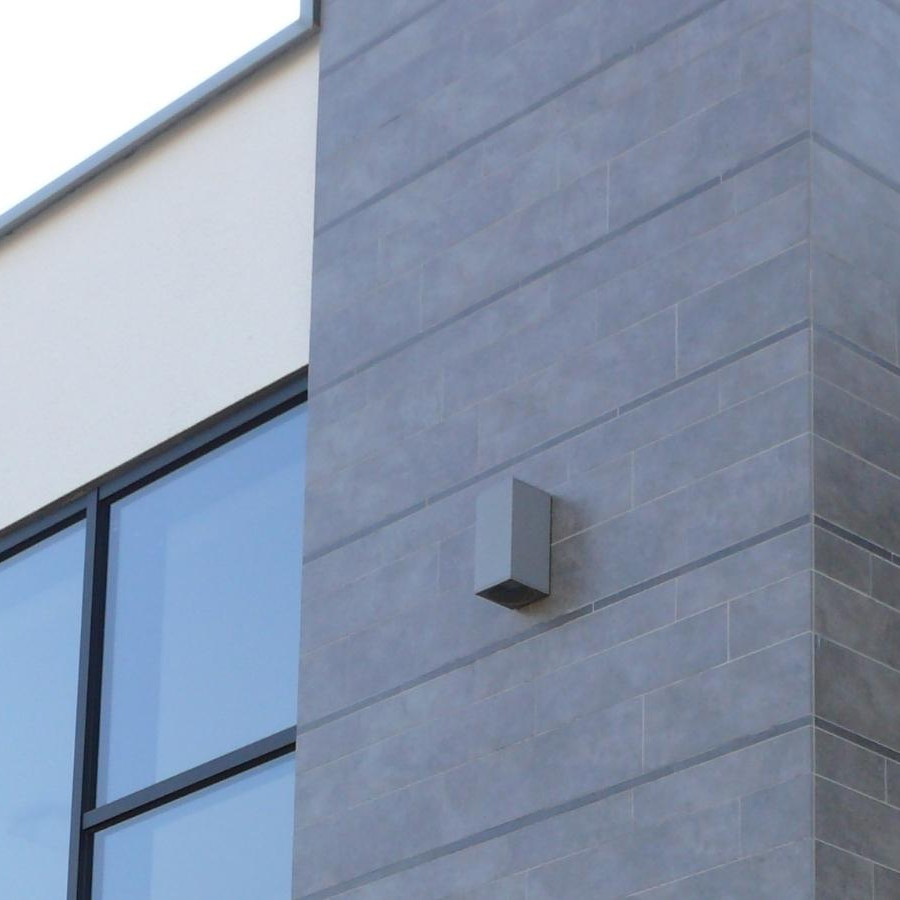
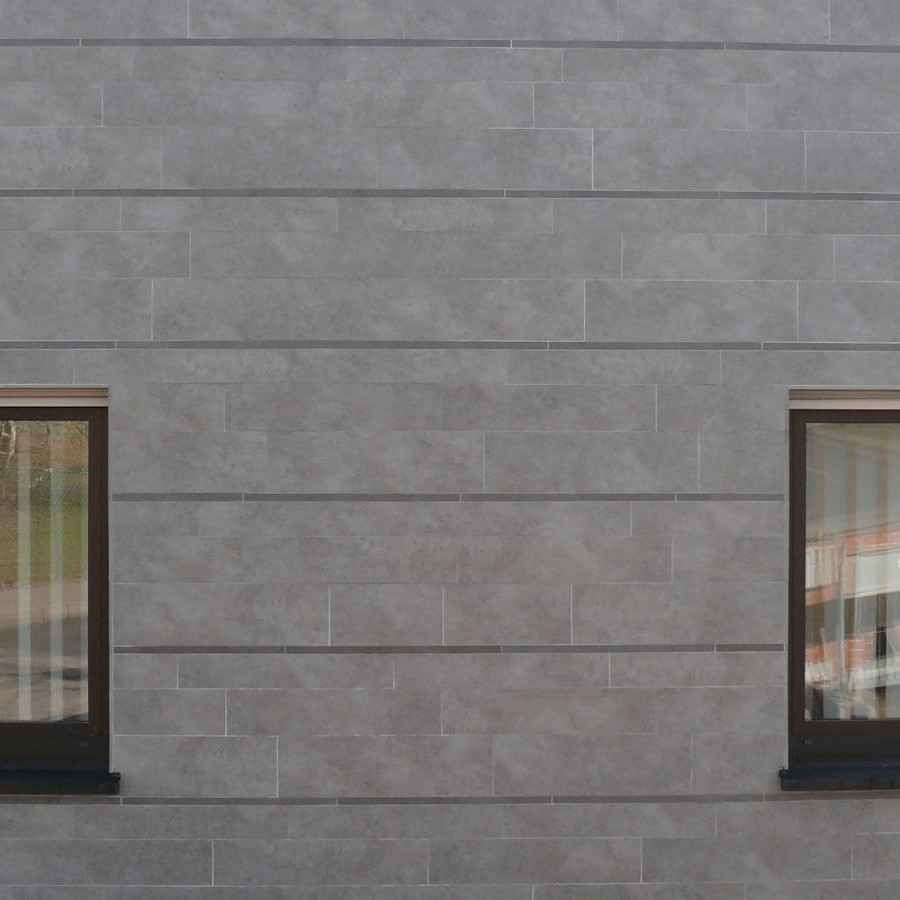
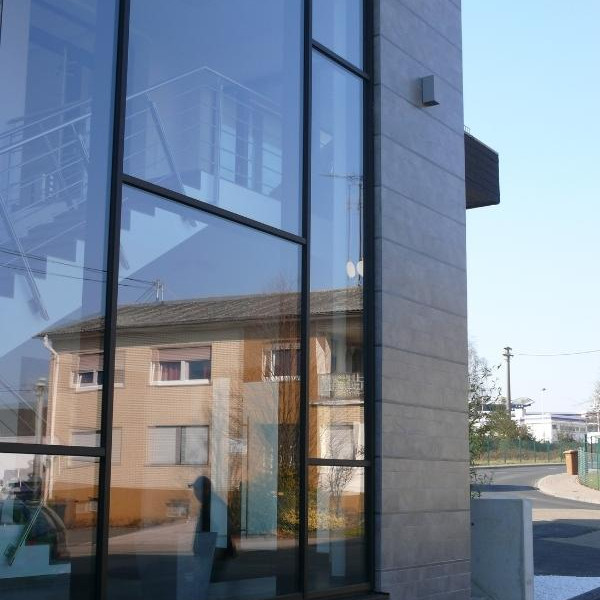
Downloads
Find more product information about this series in our brochures and download section.
